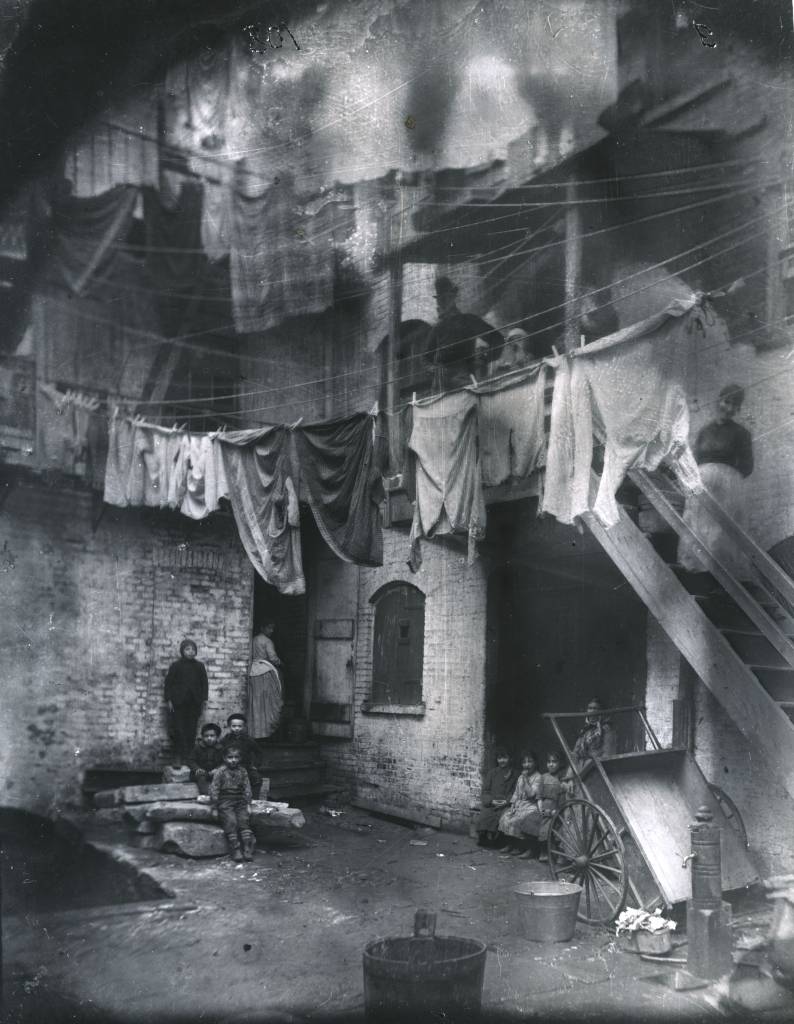
The rise in the birth rate gave a big push to population growth. New York’s population growth in the mid-1800s led to the rise of tenement housing projects.
Tenements are low-rise buildings with multiple apartments or flats on each floor. It’s commonly narrow and usually consists of three rooms and shared entrances.
Due to the low rents, tenement housing was the most accessible for new migrants. It was usual for a family of 10 to live in a small space, some about 30-square-meters with little space for ventilation.
With time the tenement houses were referred to as slums, this was due to the overcrowding in these areas as a result of high urban growth and migrants coming in.

During the 1850s, tenement houses of up to six floors were home to several households. In 1866, the tenement house act prohibited cellar apartments except if they met certain important conditions.

In 1869, New York State law gave their definition of a “tenement house” as “any house or building, or portion thereof, which is rented, leased let or hired out, to be occupied, or is occupied as the home or residence of three families or more living independently of each other, and doing their cooking upon the premises, or by more than two families upon any floor, so living and cooking, but having a right in the halls, stairways, yards, water-closets or privies, or some of them.”

This was amended by the Tenement House Act of 1879, known as the Old Law. The law made it such that the coverage of tenement housing was not more than 65percent of the earlier 90 per cent.

In 1894, a tenement house committee report surveyed 8,000 buildings with about 250,000 residents. New York was the most crowded city with an average of 143 persons living per acre.





